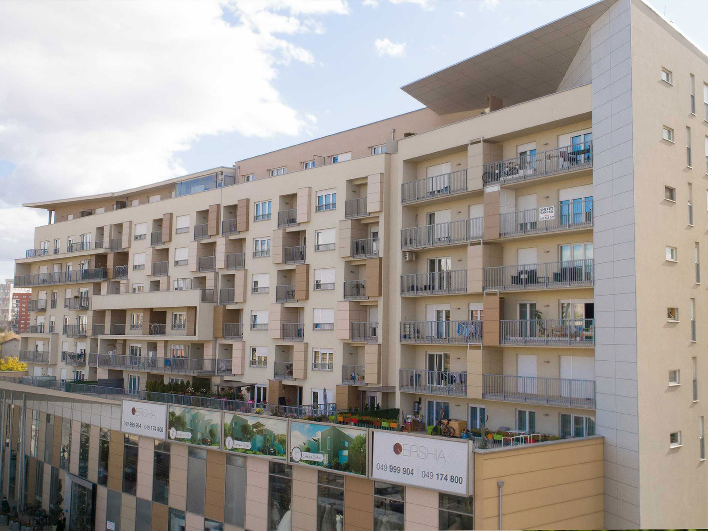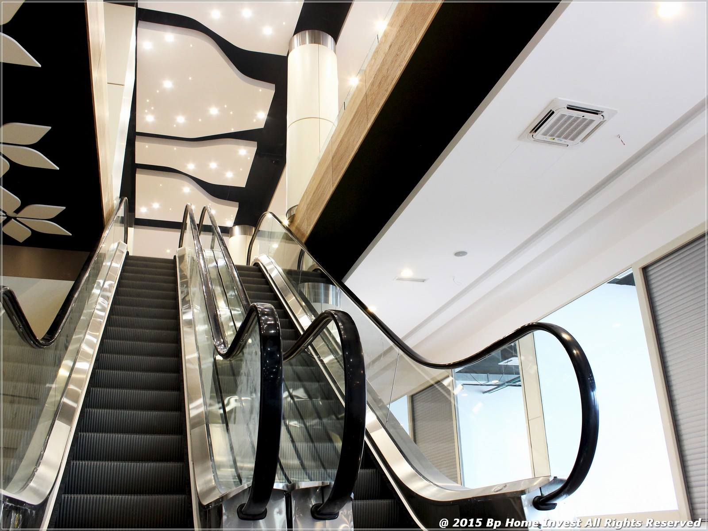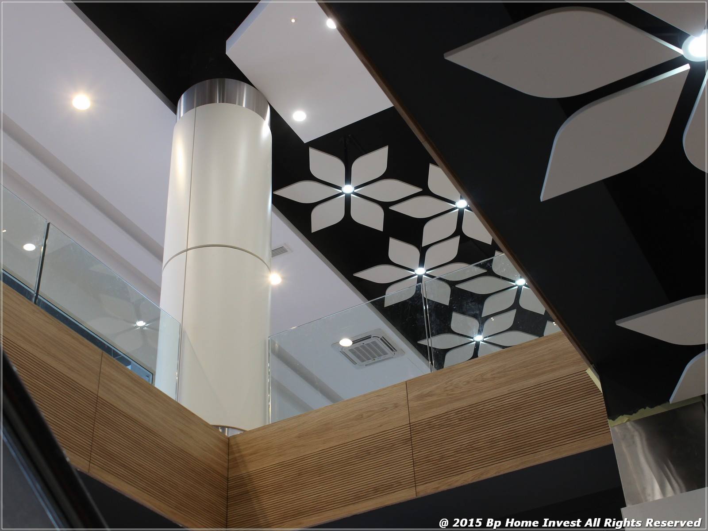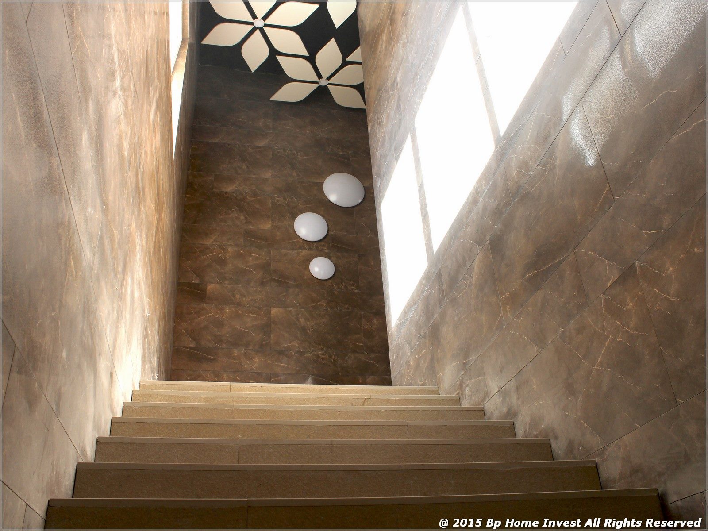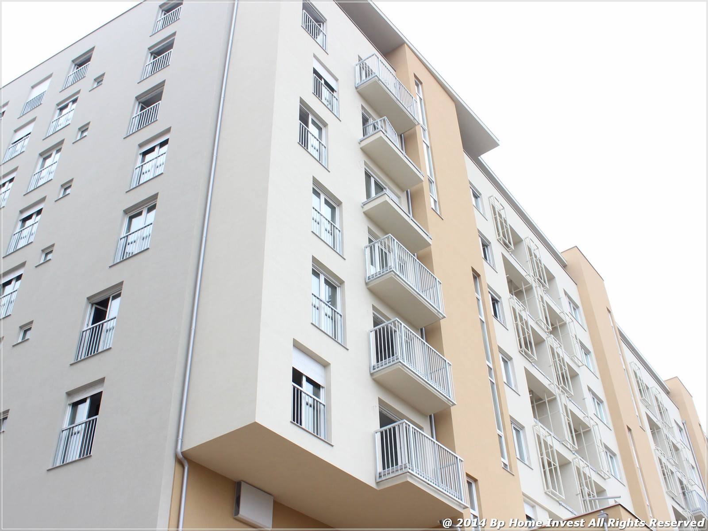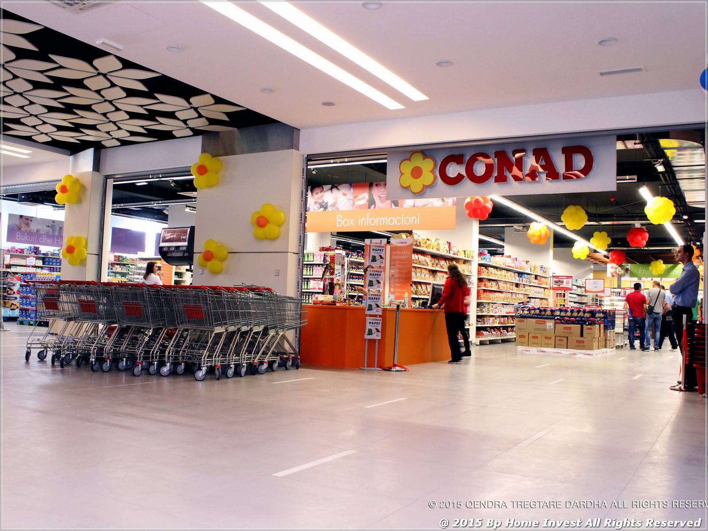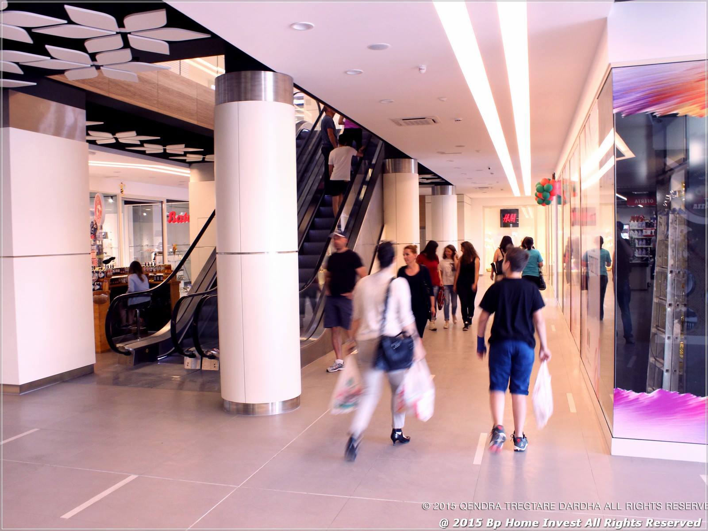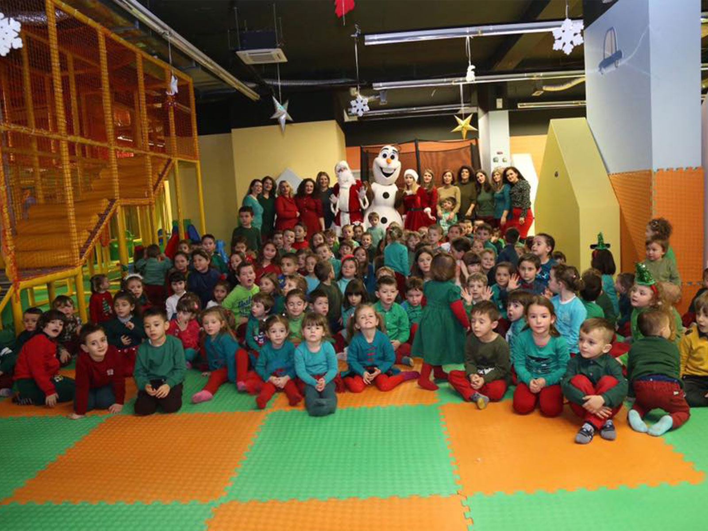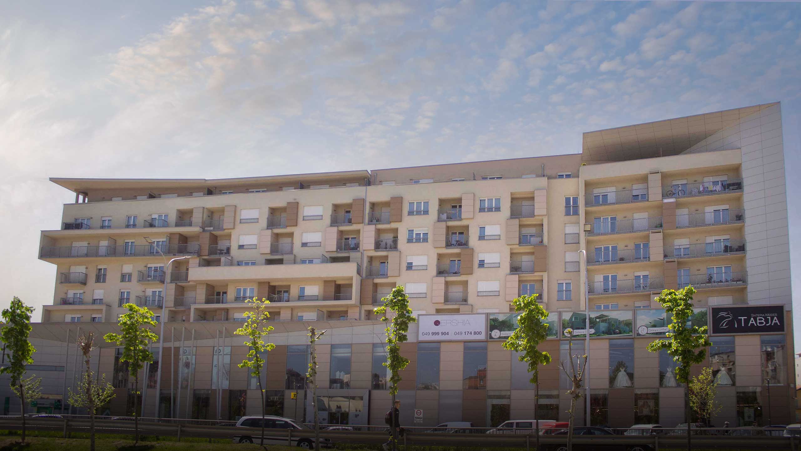
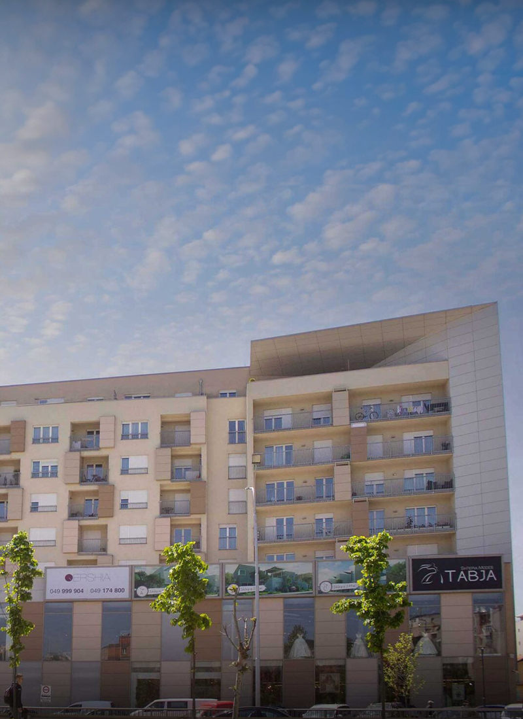
2012-2014
The Pear project, launched in 2013 and completed in 2014, represents a testament to innovative mixed-use construction, harmoniously combining commercial, residential and recreational spaces. Designed to meet different needs, Pear offers a unique combination of amenities, making it a focal point for community life.
Commercial and Recreational Facilities: The first two floors of Pear Project are dedicated to a vibrant shopping mall, spanning 4,600 square meters. This space includes 26 different commercial units, offering a wide range of shopping and dining options. Central to our vision of family comfort is a 745 square meter indoor playground, a haven where children can play and create precious memories while parents enjoy the various facilities.
Residential Excellence: Above the commercial spaces, the project features approximately 13,600 square meters of residential area, comprising 99 modern apartments. These units are designed to provide comfortable and luxurious living spaces, meeting different family needs and different preferences.
Parking and Accessibility: To ensure convenience for residents and visitors, Pear Project includes 200 parking units. These facilities are strategically designed to provide easy access to commercial areas and residential apartments, enhancing the overall experience of those visiting or residing in Pear.
Completion Date: 2014
Commercial Space: 4,600 m²
Commercial Unit: 26
Residential Space: 13,600 m²
Appartments: 99
Parking Unit: 200

